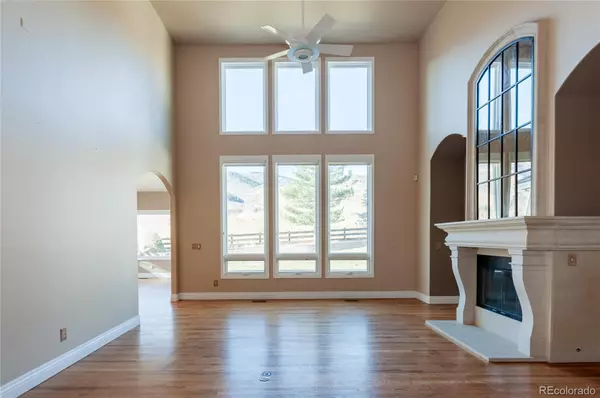$1,250,000
$1,599,000
21.8%For more information regarding the value of a property, please contact us for a free consultation.
4 Beds
3 Baths
3,184 SqFt
SOLD DATE : 01/30/2024
Key Details
Sold Price $1,250,000
Property Type Single Family Home
Sub Type Single Family Residence
Listing Status Sold
Purchase Type For Sale
Square Footage 3,184 sqft
Price per Sqft $392
Subdivision Ken Caryl Valley
MLS Listing ID 4157413
Sold Date 01/30/24
Bedrooms 4
Full Baths 2
Half Baths 1
Condo Fees $68
HOA Fees $68/mo
HOA Y/N Yes
Abv Grd Liv Area 3,184
Originating Board recolorado
Year Built 1994
Annual Tax Amount $5,906
Tax Year 2022
Lot Size 0.280 Acres
Acres 0.28
Property Description
Amazing location in Ken Caryl Valley backing to true open space with inspiring views. Gorgeous home with main floor primary suite including sitting room with fireplace, 5-piece bath and views to open space. Custom, high-end European kitchen with Thermador appliances and eating area that has a fireplace and door to the deck and yard. Family room has views to backyard/open space and has a custom stone fireplace surround and cool antiqued mirror above. Upstairs features three large bedrooms, an updated full bath and a multi-use loft area that overlooks the family room. Many custom blinds throughout. The unfinished basement has many egress windows and is waiting for your vision. The backyard has a deck with motorized awning, large yard and fence with a gate to the open space and miles and miles of trails. The Ken Caryl neighborhood has a pools, tennis courts, parks, trails and an equestrian center. A home like this seldom comes on the market.
Property sold in "As-Is" condition. Buyer to verify all information.
Location
State CO
County Jefferson
Zoning P-D
Rooms
Basement Bath/Stubbed, Full, Sump Pump, Unfinished
Main Level Bedrooms 1
Interior
Interior Features Breakfast Nook, Eat-in Kitchen, Entrance Foyer, Five Piece Bath, Granite Counters, High Ceilings, Open Floorplan, Primary Suite, Utility Sink, Vaulted Ceiling(s), Walk-In Closet(s)
Heating Forced Air
Cooling Central Air
Flooring Bamboo, Carpet, Stone, Wood
Fireplaces Number 3
Fireplaces Type Bedroom, Family Room, Gas, Kitchen
Fireplace Y
Appliance Cooktop, Dishwasher, Disposal, Dryer, Microwave, Range Hood, Refrigerator, Washer, Wine Cooler
Exterior
Exterior Feature Private Yard
Parking Features Oversized
Garage Spaces 3.0
Roof Type Cement Shake
Total Parking Spaces 3
Garage Yes
Building
Lot Description Borders Public Land, Cul-De-Sac, Foothills, Irrigated, Landscaped, Open Space
Sewer Public Sewer
Water Public
Level or Stories Two
Structure Type Brick,Wood Siding
Schools
Elementary Schools Bradford
Middle Schools Bradford
High Schools Chatfield
School District Jefferson County R-1
Others
Senior Community No
Ownership Estate
Acceptable Financing Cash, Conventional, Jumbo
Listing Terms Cash, Conventional, Jumbo
Special Listing Condition None
Read Less Info
Want to know what your home might be worth? Contact us for a FREE valuation!

Our team is ready to help you sell your home for the highest possible price ASAP

© 2024 METROLIST, INC., DBA RECOLORADO® – All Rights Reserved
6455 S. Yosemite St., Suite 500 Greenwood Village, CO 80111 USA
Bought with Your Castle Real Estate Inc
GET MORE INFORMATION

Broker-Owner | Lic# ER.040014737






