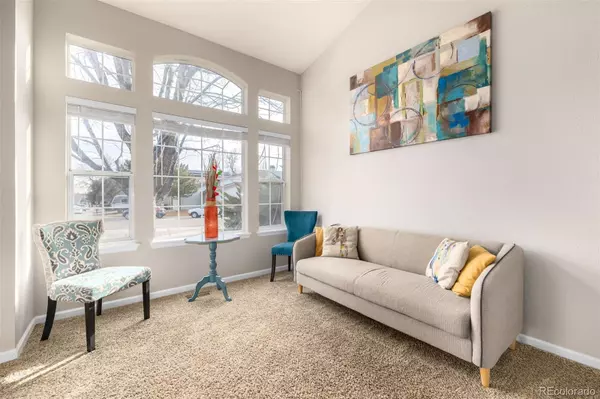$500,000
$480,000
4.2%For more information regarding the value of a property, please contact us for a free consultation.
4 Beds
4 Baths
2,138 SqFt
SOLD DATE : 02/09/2024
Key Details
Sold Price $500,000
Property Type Single Family Home
Sub Type Single Family Residence
Listing Status Sold
Purchase Type For Sale
Square Footage 2,138 sqft
Price per Sqft $233
Subdivision Wright Farms
MLS Listing ID 7187583
Sold Date 02/09/24
Style Traditional
Bedrooms 4
Full Baths 3
Half Baths 1
HOA Y/N No
Abv Grd Liv Area 1,626
Originating Board recolorado
Year Built 1992
Annual Tax Amount $3,349
Tax Year 2022
Lot Size 5,662 Sqft
Acres 0.13
Property Description
Home, sweet home! This charming 4-bedroom property in Thornton is the one you've been waiting for. Discover inviting living areas featuring plenty of natural light, soft carpet in all the right places, striking vaulted ceilings, soothing color palette, and gleaming wood-look flooring, creating a tranquil atmosphere throughout. Central to the home is a cozy fireplace, perfect for gathering on chilly evenings. The eat-in kitchen boasts sleek stainless steel appliances, stylish mosaic backsplash, and wood cabinetry offering ample storage. The main bedroom is a serene retreat, complete with a walk-in closet and a private bathroom outfitted with dual sinks, ensuring a harmonious start to the day. You will find a convenient bonus room in the basement, providing a versatile space for entertainment or a home office. The spacious backyard showcases a quaint patio ideal for al fresco dining or evening relaxation. At the same time, the pergola adds a touch of elegance, making this the perfect spot for hosting gatherings! What are you waiting for? A deal like this will not last long!
Location
State CO
County Adams
Zoning P-U-D
Rooms
Basement Finished
Interior
Interior Features Built-in Features, Ceiling Fan(s), Eat-in Kitchen, Five Piece Bath, High Speed Internet, Laminate Counters, Open Floorplan, Primary Suite, Vaulted Ceiling(s), Walk-In Closet(s)
Heating Forced Air
Cooling Central Air
Flooring Carpet, Laminate, Tile
Fireplaces Number 1
Fireplaces Type Family Room
Fireplace Y
Appliance Dishwasher, Disposal, Dryer, Microwave, Range, Washer
Laundry In Unit, Laundry Closet
Exterior
Exterior Feature Private Yard, Rain Gutters
Garage Spaces 2.0
Fence Full
Utilities Available Cable Available, Electricity Available, Natural Gas Available, Phone Available
Roof Type Composition
Total Parking Spaces 2
Garage Yes
Building
Lot Description Near Public Transit
Sewer Public Sewer
Water Public
Level or Stories Two
Structure Type Brick,Frame,Wood Siding
Schools
Elementary Schools Glacier Peak
Middle Schools Shadow Ridge
High Schools Horizon
School District Adams 12 5 Star Schl
Others
Senior Community No
Ownership Individual
Acceptable Financing Cash, Conventional, FHA, VA Loan
Listing Terms Cash, Conventional, FHA, VA Loan
Special Listing Condition None
Read Less Info
Want to know what your home might be worth? Contact us for a FREE valuation!

Our team is ready to help you sell your home for the highest possible price ASAP

© 2024 METROLIST, INC., DBA RECOLORADO® – All Rights Reserved
6455 S. Yosemite St., Suite 500 Greenwood Village, CO 80111 USA
Bought with C3 Real Estate Solutions LLC
GET MORE INFORMATION

Broker-Owner | Lic# ER.040014737






