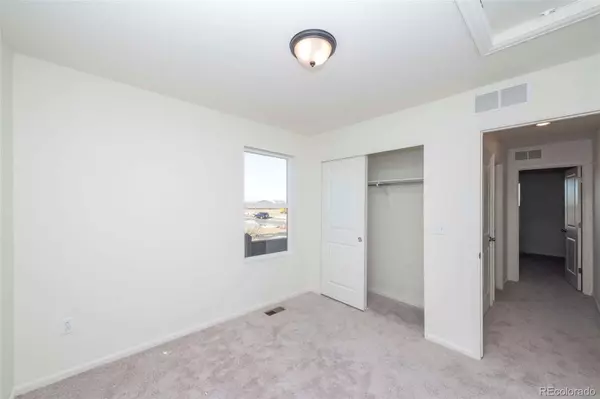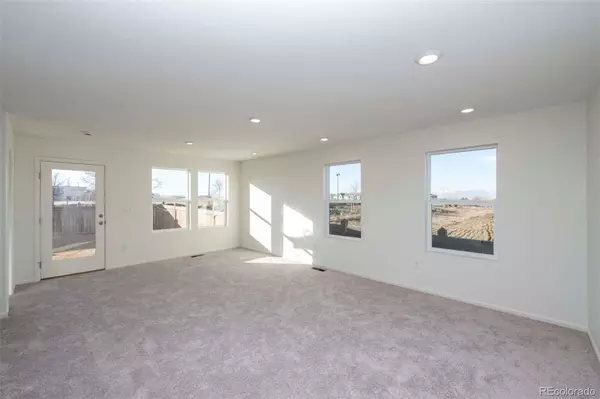$528,000
$535,000
1.3%For more information regarding the value of a property, please contact us for a free consultation.
3 Beds
2 Baths
1,382 SqFt
SOLD DATE : 05/24/2024
Key Details
Sold Price $528,000
Property Type Single Family Home
Sub Type Single Family Residence
Listing Status Sold
Purchase Type For Sale
Square Footage 1,382 sqft
Price per Sqft $382
Subdivision The Villages At Prairie Center
MLS Listing ID 8949015
Sold Date 05/24/24
Style Traditional
Bedrooms 3
Full Baths 1
Three Quarter Bath 1
Condo Fees $50
HOA Fees $50/mo
HOA Y/N Yes
Abv Grd Liv Area 1,382
Originating Board recolorado
Year Built 2023
Annual Tax Amount $762
Tax Year 2022
Lot Size 5,227 Sqft
Acres 0.12
Property Description
Welcome to your serene haven! Nestled in a peaceful locale, this home features three bedrooms, two bathrooms, and embodies the farmhouse ranch style with a welcoming front porch. Enjoy the tranquility of no rear neighbors and a partial privacy fence for added seclusion. Inside, the house boasts stunning truffle-stained hardwood cabinets throughout, adding sophistication to every corner. Pendant lighting in the kitchen illuminates the space, creating an inviting ambiance for culinary adventures and gatherings. The primary bathroom offers a luxurious walk-in shower, ensuring comfort and convenience. Conveniently located, this home provides easy access to local amenities, including The Villages at Prairie Center shopping center, dining establishments, and mailbox facilities. Enjoy the comfort of a quiet neighborhood while being just moments away from all your essential needs. Don't miss the opportunity to make this enchanting farmhouse-style ranch your own! Schedule a showing today and envision the joys of living in this serene and convenient abode. Contact us now to experience the charm and comfort this property has to offer! The Listing Team represents builder/seller as a Transaction Broker.
Location
State CO
County Adams
Rooms
Basement Bath/Stubbed, Full, Sump Pump, Unfinished
Main Level Bedrooms 3
Interior
Interior Features Kitchen Island, Open Floorplan, Pantry, Primary Suite, Smart Thermostat, Solid Surface Counters, Walk-In Closet(s)
Heating Forced Air
Cooling Central Air
Flooring Carpet, Laminate
Fireplace N
Appliance Dishwasher, Disposal, Microwave, Oven, Range, Sump Pump
Laundry In Unit
Exterior
Exterior Feature Private Yard, Rain Gutters, Smart Irrigation
Garage Concrete
Garage Spaces 2.0
Fence Partial
Utilities Available Cable Available, Electricity Available, Electricity Connected, Internet Access (Wired), Natural Gas Connected
Roof Type Architecural Shingle
Total Parking Spaces 2
Garage Yes
Building
Lot Description Master Planned, Sprinklers In Front
Sewer Public Sewer
Water Public
Level or Stories One
Structure Type Cement Siding,Frame
Schools
Elementary Schools Southeast
Middle Schools Prairie View
High Schools Riverdale Ridge
School District School District 27-J
Others
Senior Community No
Ownership Builder
Acceptable Financing 1031 Exchange, Cash, Conventional, FHA, VA Loan
Listing Terms 1031 Exchange, Cash, Conventional, FHA, VA Loan
Special Listing Condition None
Read Less Info
Want to know what your home might be worth? Contact us for a FREE valuation!

Our team is ready to help you sell your home for the highest possible price ASAP

© 2024 METROLIST, INC., DBA RECOLORADO® – All Rights Reserved
6455 S. Yosemite St., Suite 500 Greenwood Village, CO 80111 USA
Bought with West and Main Homes Inc
GET MORE INFORMATION

Broker-Owner | Lic# ER.040014737






