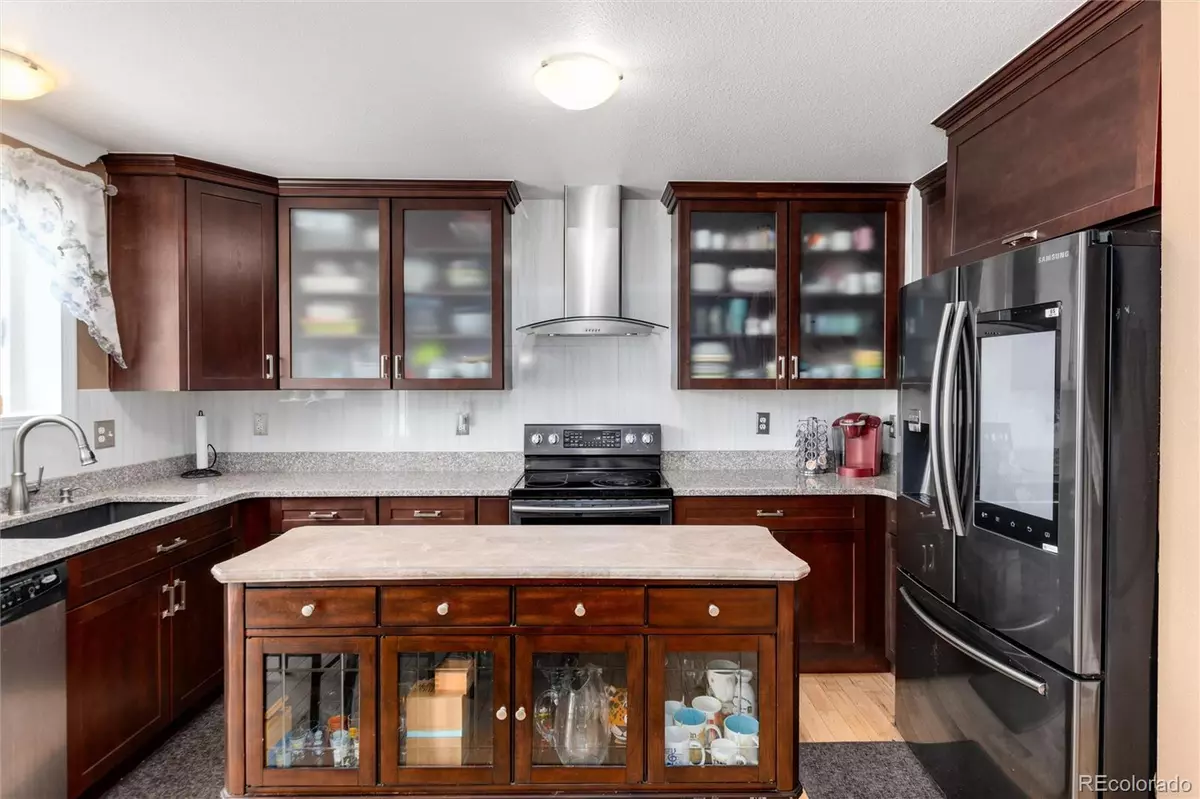$620,000
$625,000
0.8%For more information regarding the value of a property, please contact us for a free consultation.
3 Beds
3 Baths
2,086 SqFt
SOLD DATE : 06/07/2024
Key Details
Sold Price $620,000
Property Type Single Family Home
Sub Type Single Family Residence
Listing Status Sold
Purchase Type For Sale
Square Footage 2,086 sqft
Price per Sqft $297
Subdivision Highlands Ranch Eastridge
MLS Listing ID 2874928
Sold Date 06/07/24
Style Traditional
Bedrooms 3
Full Baths 2
Half Baths 1
Condo Fees $168
HOA Fees $56/qua
HOA Y/N Yes
Abv Grd Liv Area 1,687
Originating Board recolorado
Year Built 1995
Annual Tax Amount $3,679
Tax Year 2023
Lot Size 5,227 Sqft
Acres 0.12
Property Description
Welcome to this beautiful 2 story home nestled on a quiet cul-de-sac in the heart of Highlands Ranch. Step inside this charming home with hardwood floors, vaulted ceiling and crown molding throughout. You will love the remodeled kitchen with custom cabinets, quartz counters, stainless steel appliances and a stainless hood. Spacious family room with gas fireplace. Newer energy saving windows throughout including sliding glass door and an added bay window in the family room and a garden window at the kitchen sink. All three bedrooms conveniently located upstairs. Additional room off of the Primary bedroom with built-ins that can be used as an office, gym, or quiet place to read. Primary bathroom has updated vanity with 2 sinks and a beautiful jacuzzi tub. All upstairs flooring is luxury vinyl plank. The finished basement offers a flexible space and could be made into a 4th bedroom as well. Enjoy the Colorado outdoors from your extended composite deck with rod iron railing in your fenced yard with no house right behind yours. Solar panels have been paid off leaving you with all the energy savings. Roof is only 3 years old with Class 4 impact resistance shingles. Brand new hot water heater. Buyer's 1 year home warranty included. Great location, walking distance to Cresthill Middle School and Highlands Ranch High School. Close to restaurants, shopping, parks, and trails. Enjoy all that Highlands Ranch has to offer with access to 4 Rec. Centers and easy access to the mountains, downtown Denver or DIA. Hurry, this one won’t last!
Location
State CO
County Douglas
Zoning PDU
Rooms
Basement Bath/Stubbed, Finished, Partial
Interior
Interior Features Ceiling Fan(s), Five Piece Bath, Jet Action Tub, Kitchen Island, Primary Suite, Quartz Counters, Smoke Free, Vaulted Ceiling(s), Walk-In Closet(s)
Heating Active Solar, Forced Air, Natural Gas
Cooling Central Air
Flooring Carpet, Vinyl, Wood
Fireplaces Number 1
Fireplaces Type Family Room
Fireplace Y
Appliance Dishwasher, Disposal, Gas Water Heater, Microwave, Range, Range Hood, Refrigerator, Self Cleaning Oven
Laundry In Unit
Exterior
Exterior Feature Private Yard, Rain Gutters
Garage Concrete, Dry Walled, Insulated Garage
Garage Spaces 2.0
Fence Full
Utilities Available Cable Available, Electricity Connected, Internet Access (Wired), Natural Gas Connected, Phone Available
Roof Type Composition
Total Parking Spaces 2
Garage Yes
Building
Lot Description Landscaped, Sprinklers In Front, Sprinklers In Rear
Foundation Concrete Perimeter, Slab
Sewer Public Sewer
Water Public
Level or Stories Two
Structure Type Brick,Frame,Wood Siding
Schools
Elementary Schools Arrowwood
Middle Schools Cresthill
High Schools Highlands Ranch
School District Douglas Re-1
Others
Senior Community No
Ownership Individual
Acceptable Financing Cash, Conventional, FHA, VA Loan
Listing Terms Cash, Conventional, FHA, VA Loan
Special Listing Condition None
Pets Description Yes
Read Less Info
Want to know what your home might be worth? Contact us for a FREE valuation!

Our team is ready to help you sell your home for the highest possible price ASAP

© 2024 METROLIST, INC., DBA RECOLORADO® – All Rights Reserved
6455 S. Yosemite St., Suite 500 Greenwood Village, CO 80111 USA
Bought with Wisdom Real Estate
GET MORE INFORMATION

Broker-Owner | Lic# ER.040014737






