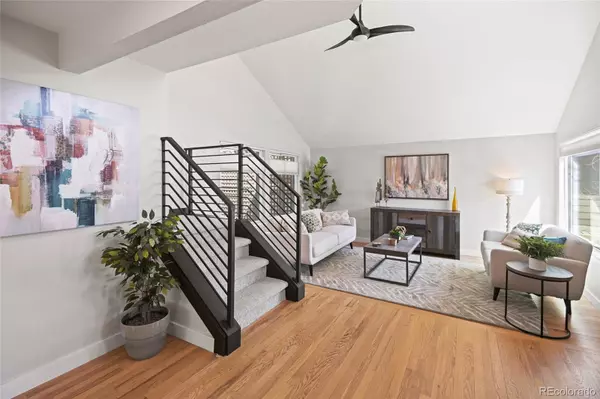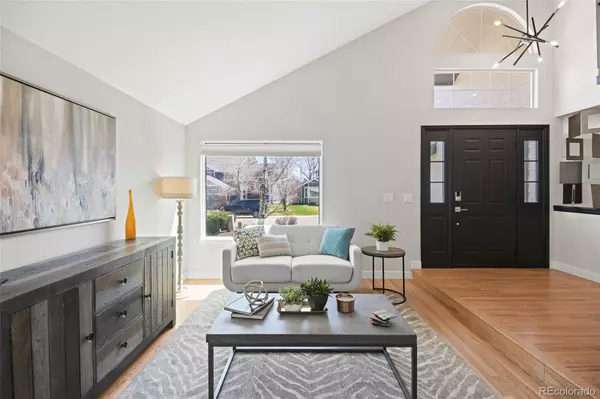$975,000
$987,000
1.2%For more information regarding the value of a property, please contact us for a free consultation.
4 Beds
4 Baths
2,773 SqFt
SOLD DATE : 06/05/2024
Key Details
Sold Price $975,000
Property Type Single Family Home
Sub Type Single Family Residence
Listing Status Sold
Purchase Type For Sale
Square Footage 2,773 sqft
Price per Sqft $351
Subdivision Ken Caryl Valley
MLS Listing ID 4194517
Sold Date 06/05/24
Style Traditional
Bedrooms 4
Full Baths 2
Half Baths 1
Three Quarter Bath 1
Condo Fees $68
HOA Fees $68/mo
HOA Y/N Yes
Abv Grd Liv Area 2,081
Originating Board recolorado
Year Built 1984
Annual Tax Amount $5,391
Tax Year 2023
Lot Size 6,098 Sqft
Acres 0.14
Property Description
Introducing 25 Manzanita, located in picturesque Ken Caryl Valley! This Contemporary 2-Story home sits on a private lot backing to a greenbelt with walking trails! Looking for a turn-key residence? This is it, with a warm and inviting floor plan that has been recently updated and includes 4 Bedrooms, 4 Bathrooms and a 2 Car Attached Garage. As you step inside, you will find a Vaulted Entry, Formal Living Room, Formal Dining Room, Eat-in Kitchen with breakfast bar and a Family room with cozy, wood-burning fireplace. Step out to the serene and private backyard with views of the foothills and several mature pine trees. Head upstairs to find the sleeping quarters with the spa-like Primary suite, 3 additional bedrooms and a Loft that is perfect for doing homework or a home office. Need additional space for guests? Check out the finished basement with a possible 5th bedroom, a family room to enjoy game night, movie night or playroom for the kids, an exercise room, and a 3/4 bathroom! Recent Updates include: New interior and exterior paint, new carpeting, new wrought iron staircase railings, new light fixtures, new Frigidaire appliances, new mudroom organizer and new baseboards. The desirable cul-de-sac location will allow quick and easy access in and out of the Valley and is just steps away from hiking and biking trails (backyard gate right onto trails), Bradford K-8, the Equestrian Center, & Community Center (pool and tennis courts). So much to do in this fabulous neighborhood tucked in the foothills outside of Denver! You will truly love living here! Information provided herein is from sources deemed reliable but not guaranteed and is provided without the intention that any buyer rely upon it. Listing Broker takes no responsibility for its accuracy and all information must be independently verified by buyers.
Location
State CO
County Jefferson
Zoning P-D
Rooms
Basement Finished, Partial
Interior
Interior Features Ceiling Fan(s), Eat-in Kitchen, Entrance Foyer, Granite Counters, High Ceilings, High Speed Internet, Kitchen Island, Pantry, Primary Suite, Smoke Free, Vaulted Ceiling(s), Walk-In Closet(s)
Heating Forced Air
Cooling Central Air
Flooring Carpet, Tile, Wood
Fireplaces Number 1
Fireplaces Type Family Room
Fireplace Y
Appliance Dishwasher, Disposal, Dryer, Gas Water Heater, Microwave, Oven, Refrigerator, Washer
Exterior
Exterior Feature Garden, Private Yard, Rain Gutters
Parking Features Concrete
Garage Spaces 2.0
Fence Partial
View Mountain(s)
Roof Type Composition
Total Parking Spaces 2
Garage Yes
Building
Lot Description Cul-De-Sac, Greenbelt, Landscaped, Sprinklers In Front, Sprinklers In Rear
Sewer Public Sewer
Water Public
Level or Stories Two
Structure Type Wood Siding
Schools
Elementary Schools Bradford
Middle Schools Bradford
High Schools Chatfield
School District Jefferson County R-1
Others
Senior Community No
Ownership Corporation/Trust
Acceptable Financing Cash, Conventional, FHA, VA Loan
Listing Terms Cash, Conventional, FHA, VA Loan
Special Listing Condition None
Read Less Info
Want to know what your home might be worth? Contact us for a FREE valuation!

Our team is ready to help you sell your home for the highest possible price ASAP

© 2024 METROLIST, INC., DBA RECOLORADO® – All Rights Reserved
6455 S. Yosemite St., Suite 500 Greenwood Village, CO 80111 USA
Bought with NON MLS PARTICIPANT
GET MORE INFORMATION

Broker-Owner | Lic# ER.040014737






