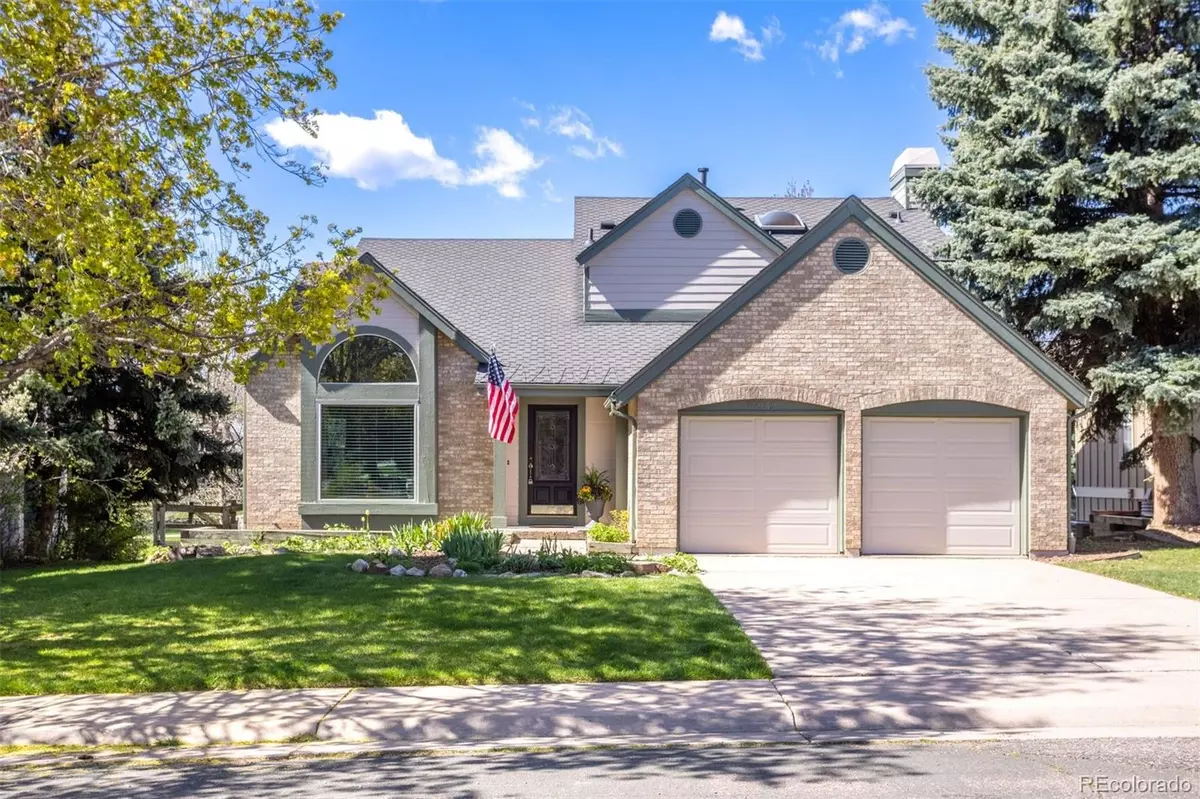$799,000
$825,000
3.2%For more information regarding the value of a property, please contact us for a free consultation.
3 Beds
4 Baths
2,756 SqFt
SOLD DATE : 06/12/2024
Key Details
Sold Price $799,000
Property Type Single Family Home
Sub Type Single Family Residence
Listing Status Sold
Purchase Type For Sale
Square Footage 2,756 sqft
Price per Sqft $289
Subdivision Ken Caryl Ranch Plains
MLS Listing ID 6653157
Sold Date 06/12/24
Style Traditional
Bedrooms 3
Full Baths 2
Half Baths 1
Three Quarter Bath 1
Condo Fees $68
HOA Fees $68/mo
HOA Y/N Yes
Abv Grd Liv Area 1,965
Originating Board recolorado
Year Built 1988
Annual Tax Amount $4,772
Tax Year 2023
Lot Size 6,534 Sqft
Acres 0.15
Property Description
From the mature trees to the sun soaked back yard, this home is inviting and ready for the next owner. This stunning Ken Caryl Ranch home features a beautiful floor plan backing to open space with a walking path. Upon entering the home you are welcomed by stunning hardwood floors throughout the main floor. The large updated kitchen is open to the cozy family room with a wood burning fireplace all overlooking the welcoming back yard. Upstairs you will find a well appointed primary bedroom with a private bath and walk in closet. The additional bedrooms have a shared hall bath. The walkout basement adds to the living enjoyment of this home with a home office, bar and family space great for entertaining family and friends. The home is move in ready with newer windows and a newer roof. Don't miss this opportunity to own a home in a perfect Ken Caryl location and enjoy the Colorado lifestyle with the foothills and Chatfield just a short drive away.
Location
State CO
County Jefferson
Zoning P-D
Rooms
Basement Finished, Full, Walk-Out Access
Interior
Interior Features Built-in Features, Ceiling Fan(s), Eat-in Kitchen, Five Piece Bath, Granite Counters, High Ceilings, Kitchen Island, Open Floorplan, Primary Suite, Utility Sink, Vaulted Ceiling(s), Walk-In Closet(s)
Heating Forced Air, Natural Gas
Cooling Central Air
Flooring Carpet, Tile, Wood
Fireplaces Number 1
Fireplaces Type Family Room, Wood Burning
Fireplace Y
Appliance Cooktop, Dishwasher, Disposal, Dryer, Gas Water Heater, Microwave, Oven, Refrigerator, Washer
Exterior
Parking Features Floor Coating
Garage Spaces 2.0
Utilities Available Cable Available, Electricity Connected, Natural Gas Connected
Roof Type Composition
Total Parking Spaces 2
Garage Yes
Building
Lot Description Greenbelt, Open Space, Sprinklers In Front, Sprinklers In Rear
Foundation Slab
Sewer Public Sewer
Water Public
Level or Stories Two
Structure Type Brick,Frame
Schools
Elementary Schools Shaffer
Middle Schools Falcon Bluffs
High Schools Chatfield
School District Jefferson County R-1
Others
Senior Community No
Ownership Corporation/Trust
Acceptable Financing Cash, Conventional, FHA, VA Loan
Listing Terms Cash, Conventional, FHA, VA Loan
Special Listing Condition None
Read Less Info
Want to know what your home might be worth? Contact us for a FREE valuation!

Our team is ready to help you sell your home for the highest possible price ASAP

© 2024 METROLIST, INC., DBA RECOLORADO® – All Rights Reserved
6455 S. Yosemite St., Suite 500 Greenwood Village, CO 80111 USA
Bought with Porchlight Real Estate Group
GET MORE INFORMATION

Broker-Owner | Lic# ER.040014737






