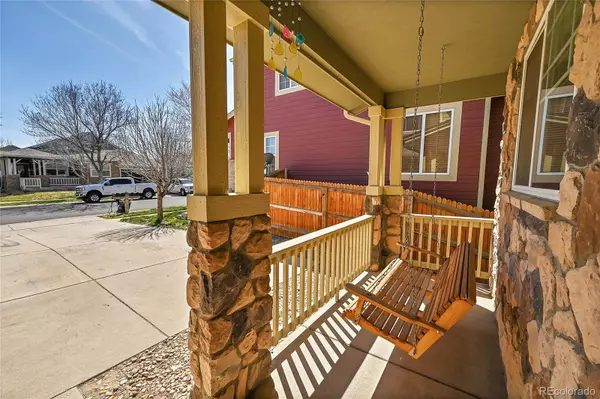$585,000
$570,000
2.6%For more information regarding the value of a property, please contact us for a free consultation.
6 Beds
4 Baths
3,026 SqFt
SOLD DATE : 06/12/2024
Key Details
Sold Price $585,000
Property Type Single Family Home
Sub Type Single Family Residence
Listing Status Sold
Purchase Type For Sale
Square Footage 3,026 sqft
Price per Sqft $193
Subdivision Brighton East Farms
MLS Listing ID 5605301
Sold Date 06/12/24
Style Victorian
Bedrooms 6
Full Baths 2
Half Baths 1
Three Quarter Bath 1
Condo Fees $65
HOA Fees $65/mo
HOA Y/N Yes
Abv Grd Liv Area 1,926
Originating Board recolorado
Year Built 2005
Annual Tax Amount $6,114
Tax Year 2023
Lot Size 6,098 Sqft
Acres 0.14
Property Description
Welcome to 667 Millet Circle, Brighton, CO, a meticulously maintained 6-bedroom, 4-bathroom home in the esteemed Brighton East Farms community. Built in 2005, this property spans 3,026 square feet of living space on a well-proportioned 6,193 square foot lot, offering ample room and comfort.
Step inside to discover a harmonious blend of space and light, featuring a welcoming living area with a gas direct vent fireplace, ideal for gatherings or quiet evenings. The kitchen boasts modern appliances and expansive counters, catering to culinary enthusiasts. With six spacious bedrooms, including a master suite that serves as a tranquil retreat, the home accommodates a variety of living arrangements.
The property benefits from a fully finished basement, providing additional space for a multitude of activities. Fresh carpeting on the main floor and upstairs bedrooms adds a touch of elegance and comfort. Outdoors, the yard is a canvas for leisure and enjoyment.
Situated in a community known for its cohesive atmosphere, the home is positioned to offer both privacy and connectivity. Its location in Adams County, within School District 27J, places it near essential amenities and recreational options, enhancing the living experience.
Features like central heating and cooling, an attached garage, and a durable composition shingle roof, ensure comfort and convenience. This home stands as a testament to quality living in a desirable locale.
Discover the potential of 667 Millet Circle, where thoughtful design and functionality meet, creating a setting ready for new memories.
Location
State CO
County Adams
Rooms
Basement Finished, Full
Main Level Bedrooms 1
Interior
Interior Features Ceiling Fan(s), Eat-in Kitchen, Five Piece Bath, High Ceilings, Jack & Jill Bathroom, Open Floorplan, Pantry, Primary Suite, Smoke Free, Vaulted Ceiling(s), Walk-In Closet(s)
Heating Forced Air
Cooling Central Air
Flooring Carpet, Wood
Fireplaces Number 1
Fireplaces Type Living Room
Fireplace Y
Appliance Cooktop, Dishwasher, Disposal, Freezer, Gas Water Heater, Microwave, Oven, Self Cleaning Oven
Exterior
Garage Concrete
Garage Spaces 2.0
Fence Full
Utilities Available Cable Available, Electricity Available, Electricity Connected, Natural Gas Available, Natural Gas Connected
Roof Type Composition
Total Parking Spaces 2
Garage Yes
Building
Sewer Public Sewer
Water Public
Level or Stories Two
Structure Type Frame,Wood Siding
Schools
Elementary Schools Northeast
Middle Schools Overland Trail
High Schools Brighton
School District School District 27-J
Others
Senior Community No
Ownership Individual
Acceptable Financing Cash, Conventional, FHA, USDA Loan, VA Loan
Listing Terms Cash, Conventional, FHA, USDA Loan, VA Loan
Special Listing Condition None
Read Less Info
Want to know what your home might be worth? Contact us for a FREE valuation!

Our team is ready to help you sell your home for the highest possible price ASAP

© 2024 METROLIST, INC., DBA RECOLORADO® – All Rights Reserved
6455 S. Yosemite St., Suite 500 Greenwood Village, CO 80111 USA
Bought with Keller Williams Trilogy
GET MORE INFORMATION

Broker-Owner | Lic# ER.040014737






