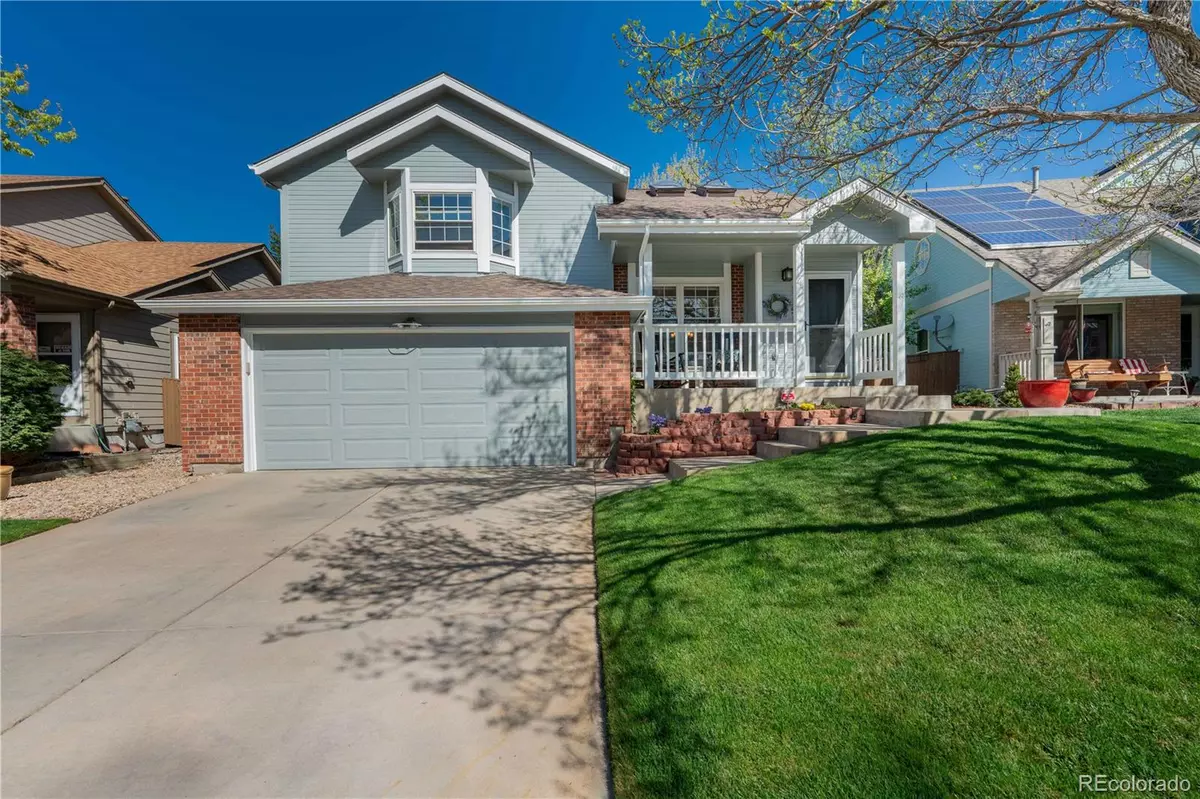$665,000
-
For more information regarding the value of a property, please contact us for a free consultation.
3 Beds
3 Baths
1,747 SqFt
SOLD DATE : 06/28/2024
Key Details
Sold Price $665,000
Property Type Single Family Home
Sub Type Single Family Residence
Listing Status Sold
Purchase Type For Sale
Square Footage 1,747 sqft
Price per Sqft $380
Subdivision Highlands Ranch
MLS Listing ID 1788786
Sold Date 06/28/24
Bedrooms 3
Condo Fees $165
HOA Fees $55/qua
HOA Y/N Yes
Abv Grd Liv Area 1,747
Originating Board recolorado
Annual Tax Amount $3,664
Tax Year 2023
Lot Size 5,227 Sqft
Acres 0.12
Property Description
Stunning Remodeled Tri-Level in a very Convenient location, just a short Walk to Parks, Trails & Open Space, in Highlands
Ranch. Gorgeous home has Upgrades & Updates throughout, offers 3 Beds, 3 Baths, partially Finished Basement &
Oversized Attached 2 Car Garage. Great Curb appeal, lovely Landscaping & covered Front Porch, welcomes you to a
Meticulously maintained home both inside & out, inviting you in to a Stunning open Living Room flooded in Natural Light &
finished with Gleaming 3-1/4 Solid Red Oak Hardwood Flooring, Vaulted Ceilings, Skylights & opens to adjoining Dining
Room with chic chair railing. Remodeled Kitchen is a Chef's delight boasting SS appliances, Solid Cambria Quartz
Countertops, plenty of Storage in Upgraded 42” Solid Cherry Cabinetry, Pantry, Blanco Granite kitchen Sink & Breakfast
Nook. Few steps down is a Bright Family Room w a cozy Wood Fireplace & Red Oak Hardwood Flooring. Pass through
updated Garden Patio Glass Doors to a Large 2-tier Redwood Deck & Great open Backyard with Mature Trees & Privacy
Fencing, all perfect for summer BBQs & relaxing. This level has a Powder Room & Laundry area. Staircase with Wrought
Iron Balustrades leads to upper level with a Vaulted Primary Bedroom offering Bay Windows & Walk-in Closet. Upgraded
3/4 Primary Bath has Full Walk-in Shower, Solid Surface vanity top, Heated vanity mirror. There are 2 more Beds &
Upgraded Full Bath. Both Baths Updated with Solid Cherry Vanities, Medicine Cabinets & Porcelain Tile Flooring. Basement
boasts Large bonus Living space, ideal as a Rec Room or Quiet Office space with Built-ins. Upgraded Champion Vinyl
Windows with Lifetime Warranty. Radon Mitigation System. All Doors upgraded to 6-panel Solid Oak with Brushed Nickel
hardware. A/C & Ceiling Fans included. Pet/smoke free home. Community has 4 Rec Centers, Pools, Parks, Trails, Open
Space & Dog Park. Close to Shopping, Dining, Golf Courses, Entertainment, Park Meadows. Quick Easy access to 470, I-25.
Location
State CO
County Douglas
Interior
Fireplace N
Exterior
Garage Spaces 2.0
Total Parking Spaces 2
Garage Yes
Read Less Info
Want to know what your home might be worth? Contact us for a FREE valuation!

Our team is ready to help you sell your home for the highest possible price ASAP

© 2024 METROLIST, INC., DBA RECOLORADO® – All Rights Reserved
6455 S. Yosemite St., Suite 500 Greenwood Village, CO 80111 USA
Bought with Keller Williams DTC
GET MORE INFORMATION

Broker-Owner | Lic# ER.040014737






