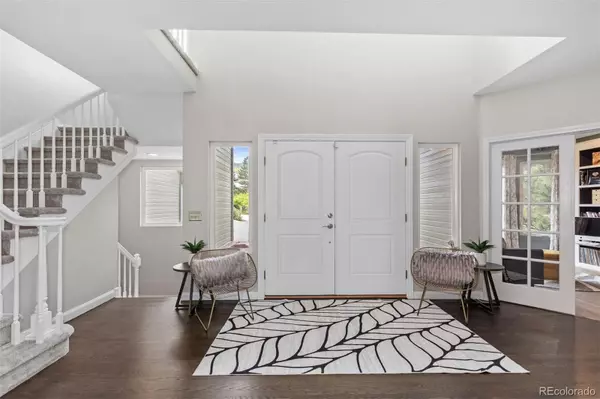$1,200,000
$1,300,000
7.7%For more information regarding the value of a property, please contact us for a free consultation.
4 Beds
4 Baths
3,077 SqFt
SOLD DATE : 07/08/2024
Key Details
Sold Price $1,200,000
Property Type Single Family Home
Sub Type Single Family Residence
Listing Status Sold
Purchase Type For Sale
Square Footage 3,077 sqft
Price per Sqft $389
Subdivision Ken Caryl
MLS Listing ID 7173583
Sold Date 07/08/24
Style Traditional
Bedrooms 4
Full Baths 2
Half Baths 2
Condo Fees $64
HOA Fees $64/mo
HOA Y/N Yes
Abv Grd Liv Area 3,077
Originating Board recolorado
Year Built 1990
Annual Tax Amount $8,444
Tax Year 2023
Lot Size 10,018 Sqft
Acres 0.23
Property Description
Welcome to your dream home in the picturesque Ken Caryl Valley! This stunning 4-bedroom, 4-bathroom residence offers a harmonious blend of comfort and sophistication. Step inside to an open foyer that leads to a spacious chef's kitchen, boasting updated appliances and an inviting atmosphere. The walkout basement provides additional living space and endless possibilities. Nestled amidst nature's embrace, this home grants you access to breathtaking views and a network of over 50 miles of trails and parks. Immerse yourself in the serenity of open space, while enjoying the convenience of three pools, tennis courts, and an equestrian center. Experience the perfect balance of tranquility and recreation in this friendly neighborhood of Ken Caryl!
Location
State CO
County Jefferson
Zoning P-D
Rooms
Basement Full
Interior
Interior Features Breakfast Nook, Built-in Features, Eat-in Kitchen, Entrance Foyer, Five Piece Bath, High Ceilings, Open Floorplan, Primary Suite, Smoke Free, Utility Sink, Vaulted Ceiling(s), Walk-In Closet(s)
Heating Forced Air
Cooling Central Air
Flooring Carpet, Wood
Fireplaces Number 2
Fireplaces Type Basement, Gas, Great Room
Fireplace Y
Exterior
Exterior Feature Private Yard
Garage Spaces 3.0
View Mountain(s), Valley
Roof Type Composition
Total Parking Spaces 3
Garage Yes
Building
Lot Description Corner Lot, Cul-De-Sac, Foothills, Many Trees, Mountainous, Open Space, Sprinklers In Front, Sprinklers In Rear
Sewer Public Sewer
Water Public
Level or Stories Two
Structure Type Wood Siding
Schools
Elementary Schools Bradford
Middle Schools Bradford
High Schools Chatfield
School District Jefferson County R-1
Others
Senior Community No
Ownership Individual
Acceptable Financing Cash, Conventional
Listing Terms Cash, Conventional
Special Listing Condition None
Read Less Info
Want to know what your home might be worth? Contact us for a FREE valuation!

Our team is ready to help you sell your home for the highest possible price ASAP

© 2024 METROLIST, INC., DBA RECOLORADO® – All Rights Reserved
6455 S. Yosemite St., Suite 500 Greenwood Village, CO 80111 USA
Bought with Redfin Corporation
GET MORE INFORMATION

Broker-Owner | Lic# ER.040014737






