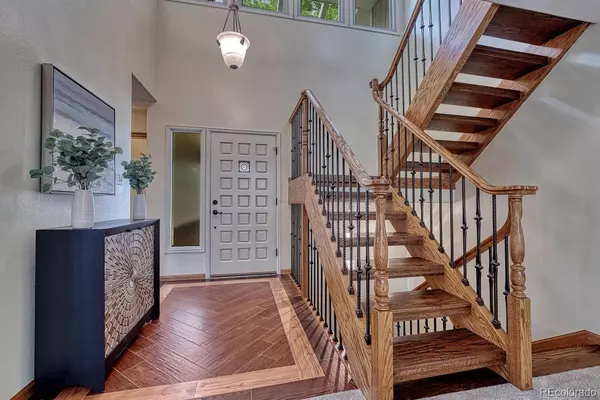$870,000
$895,000
2.8%For more information regarding the value of a property, please contact us for a free consultation.
3 Beds
5 Baths
3,779 SqFt
SOLD DATE : 07/19/2024
Key Details
Sold Price $870,000
Property Type Single Family Home
Sub Type Single Family Residence
Listing Status Sold
Purchase Type For Sale
Square Footage 3,779 sqft
Price per Sqft $230
Subdivision Columbine Knolls South
MLS Listing ID 6178590
Sold Date 07/19/24
Style Traditional
Bedrooms 3
Full Baths 2
Half Baths 1
Three Quarter Bath 2
Condo Fees $318
HOA Fees $26/ann
HOA Y/N Yes
Abv Grd Liv Area 2,999
Originating Board recolorado
Year Built 1980
Annual Tax Amount $3,846
Tax Year 2023
Lot Size 0.330 Acres
Acres 0.33
Property Description
Welcome to this amazing, updated home with approx. 3,779 fin. sq. ft. on a huge, treed 1/3 acre lot! Totally updated and remodeled this home is move-in ready. The main level open floor plan is perfect for entertaining. Large stone gas fireplace surrounds in the family room and living room are perfect for chilly Colorado evenings. The gourmet kitchen is a chef's delight with double ovens. Upstairs each secondary bedroom has it's own bath! And the master bath is a spa-like retreat with a huge air bubble tub and separate steam shower! In the basement you will find a large entertainment area with sink and mini-fridge and bar seating. The unfinished portion features a huge workshop and large storage area. The backyard is a hidden gem with a hot tub and numerous large trees which provide ample shade from our sizzling summer heat. With award winning Littleton schools close by and easy access to C-470 and the mountains this home is truly an amazing value.
Location
State CO
County Jefferson
Zoning P-D
Rooms
Basement Cellar, Finished, Full
Interior
Interior Features Breakfast Nook, Ceiling Fan(s), Entrance Foyer, Granite Counters, High Ceilings, Jet Action Tub, Pantry, Smoke Free, Hot Tub, Utility Sink, Vaulted Ceiling(s), Walk-In Closet(s)
Heating Forced Air
Cooling Central Air
Flooring Carpet, Cork, Tile, Wood
Fireplaces Number 2
Fireplaces Type Family Room, Living Room
Fireplace Y
Appliance Cooktop, Dishwasher, Disposal, Double Oven, Dryer, Gas Water Heater, Microwave, Refrigerator, Self Cleaning Oven, Washer
Exterior
Exterior Feature Private Yard, Spa/Hot Tub
Garage Spaces 3.0
Fence Full
Utilities Available Cable Available, Electricity Connected, Natural Gas Connected, Phone Connected
Roof Type Composition
Total Parking Spaces 3
Garage Yes
Building
Lot Description Landscaped, Level, Sprinklers In Front, Sprinklers In Rear
Foundation Slab
Sewer Public Sewer
Water Public
Level or Stories Two
Structure Type Brick,Wood Siding
Schools
Elementary Schools Coronado
Middle Schools Falcon Bluffs
High Schools Chatfield
School District Jefferson County R-1
Others
Senior Community No
Ownership Individual
Acceptable Financing Conventional
Listing Terms Conventional
Special Listing Condition None
Read Less Info
Want to know what your home might be worth? Contact us for a FREE valuation!

Our team is ready to help you sell your home for the highest possible price ASAP

© 2024 METROLIST, INC., DBA RECOLORADO® – All Rights Reserved
6455 S. Yosemite St., Suite 500 Greenwood Village, CO 80111 USA
Bought with Strategic Real Estate and Development Services
GET MORE INFORMATION

Broker-Owner | Lic# ER.040014737






