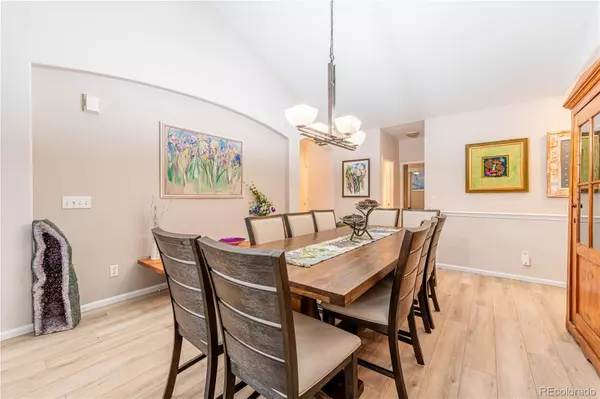$580,000
$595,000
2.5%For more information regarding the value of a property, please contact us for a free consultation.
2 Beds
2 Baths
1,732 SqFt
SOLD DATE : 08/02/2024
Key Details
Sold Price $580,000
Property Type Townhouse
Sub Type Townhouse
Listing Status Sold
Purchase Type For Sale
Square Footage 1,732 sqft
Price per Sqft $334
Subdivision Plateau Park
MLS Listing ID 9205340
Sold Date 08/02/24
Style Urban Contemporary
Bedrooms 2
Full Baths 2
Condo Fees $510
HOA Fees $510/mo
HOA Y/N Yes
Abv Grd Liv Area 1,732
Originating Board recolorado
Year Built 2006
Annual Tax Amount $3,369
Tax Year 2023
Property Description
Sunny and open ranch style home with vaulted great room. This home has been lovingly maintained and updated and backs to open space. The beautiful kitchen has newer appliances, solid surface counters and 42" cabinetry. There's an eating nook as well as an island that opens into the living room. The dining room is large for great dinner parties and the living room enjoys views of the open space as well as a gas fireplace for cozy evenings. Luxury vinyl plank has been recently installed throughout the great room as well as a newer storm door. The guest room has a full bath and there's an office that could be converted to a small 3rd bedroom on the main level if wanted. There are currently a few steps to the font door and a few steps from the garage into the mud room, but there's an unused chair lift in the garage that could be reinstalled to make this a stair free ranch style home. The basement is huge and has a walkout sliding glass door and multiple windows for lots of light. The plumbing is stubbed up to add another bathroom and with 1732 sf down there and high ceilings the possibilities are endless.
Location
State CO
County Jefferson
Zoning P-D
Rooms
Basement Bath/Stubbed, Exterior Entry, Full, Unfinished, Walk-Out Access
Main Level Bedrooms 2
Interior
Interior Features Breakfast Nook, Ceiling Fan(s), Five Piece Bath, Open Floorplan, Pantry, Primary Suite, Solid Surface Counters, Vaulted Ceiling(s), Walk-In Closet(s)
Heating Forced Air, Natural Gas
Cooling Central Air
Flooring Carpet, Tile, Vinyl
Fireplaces Number 1
Fireplaces Type Family Room
Fireplace Y
Appliance Cooktop, Dishwasher, Disposal, Oven, Range Hood, Refrigerator
Laundry In Unit
Exterior
Exterior Feature Balcony
Garage Spaces 2.0
Fence None
Utilities Available Cable Available, Electricity Connected, Natural Gas Connected
Roof Type Composition
Total Parking Spaces 2
Garage Yes
Building
Lot Description Greenbelt
Sewer Public Sewer
Water Public
Level or Stories One
Structure Type Frame,Stone,Wood Siding
Schools
Elementary Schools Leawood
Middle Schools Ken Caryl
High Schools Columbine
School District Jefferson County R-1
Others
Senior Community No
Ownership Corporation/Trust
Acceptable Financing 1031 Exchange, Cash, Conventional, FHA, Jumbo, VA Loan
Listing Terms 1031 Exchange, Cash, Conventional, FHA, Jumbo, VA Loan
Special Listing Condition None
Read Less Info
Want to know what your home might be worth? Contact us for a FREE valuation!

Our team is ready to help you sell your home for the highest possible price ASAP

© 2024 METROLIST, INC., DBA RECOLORADO® – All Rights Reserved
6455 S. Yosemite St., Suite 500 Greenwood Village, CO 80111 USA
Bought with RE/MAX Professionals
GET MORE INFORMATION

Broker-Owner | Lic# ER.040014737






