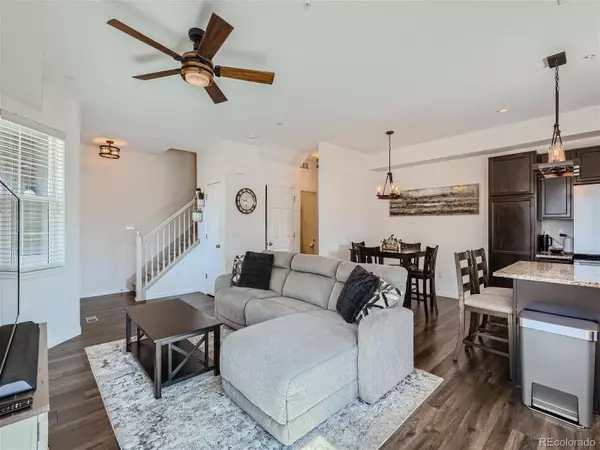$413,000
$416,000
0.7%For more information regarding the value of a property, please contact us for a free consultation.
3 Beds
4 Baths
1,741 SqFt
SOLD DATE : 08/07/2024
Key Details
Sold Price $413,000
Property Type Townhouse
Sub Type Townhouse
Listing Status Sold
Purchase Type For Sale
Square Footage 1,741 sqft
Price per Sqft $237
Subdivision Jasper Street Condominiums
MLS Listing ID 9529229
Sold Date 08/07/24
Style Contemporary
Bedrooms 3
Full Baths 1
Half Baths 1
Three Quarter Bath 2
Condo Fees $275
HOA Fees $275/mo
HOA Y/N Yes
Abv Grd Liv Area 1,230
Originating Board recolorado
Year Built 2017
Annual Tax Amount $3,683
Tax Year 2023
Property Description
**This end unit townhome feels amazing inside*Modern with beautiful finishes*An open floorplan w 9ft ceilings*Filled w natural light*The main floor has a great flow from the entry into the living room, dining area and kitchen*The kitchen features granite countertops, stainless Whirlpool appliances (refrigerator is new), upgraded light fixture that pairs with the dining light, nice island, great counter space and plenty of cabinetry for storage*There is a half bath on the main level as a convenience for guests*Just off the living room and kitchen is a fenced in patio great for morning coffee or for bbq's during the summer*Upstairs features two primary suites with large rooms and beautiful baths with ample closet space*A laundry closet is ideally located on the 2nd floor landing*The professionally finished basement was designed to flex as either a large guest suite with a 3/4 bath, closet and egress or as it is currently being used as a family room with an adjoining study and exercise area*There is plenty of raw storage in the mechanical room and under the stairwell*If needed, there is additional storage in the garage with a stout metal storage shelf that is included*Both the mailbox and the garage are a short walk from the property*Nearby is a neighborhood playground*Minutes to shopping, restaurants, easy access to I-76, Tower Road, E470 and DIA*A great find, this property is in move-in condition*A must see!**
Location
State CO
County Adams
Rooms
Basement Finished
Interior
Heating Forced Air, Natural Gas
Cooling Central Air
Fireplace N
Appliance Dishwasher, Disposal, Dryer, Microwave, Oven, Range, Refrigerator, Sump Pump, Washer
Laundry In Unit, Laundry Closet
Exterior
Garage Lighted, Storage
Garage Spaces 1.0
Fence Partial
Roof Type Composition
Total Parking Spaces 2
Garage No
Building
Lot Description Cul-De-Sac
Sewer Public Sewer
Level or Stories Two
Structure Type Frame
Schools
Elementary Schools Henderson
Middle Schools Prairie View
High Schools Prairie View
School District School District 27-J
Others
Senior Community No
Ownership Individual
Acceptable Financing Cash, Conventional, FHA, VA Loan
Listing Terms Cash, Conventional, FHA, VA Loan
Special Listing Condition None
Pets Description Yes
Read Less Info
Want to know what your home might be worth? Contact us for a FREE valuation!

Our team is ready to help you sell your home for the highest possible price ASAP

© 2024 METROLIST, INC., DBA RECOLORADO® – All Rights Reserved
6455 S. Yosemite St., Suite 500 Greenwood Village, CO 80111 USA
Bought with Keller Williams Realty Downtown LLC
GET MORE INFORMATION

Broker-Owner | Lic# ER.040014737






