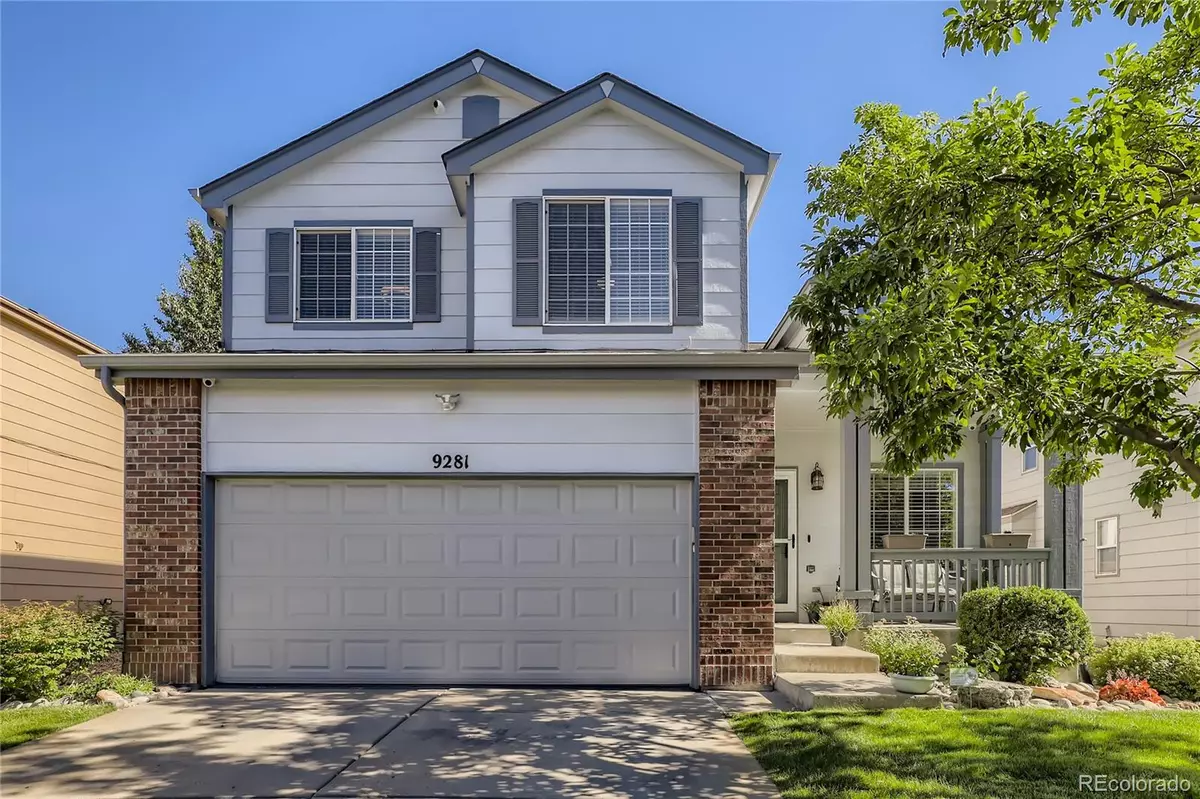$647,900
$647,900
For more information regarding the value of a property, please contact us for a free consultation.
4 Beds
4 Baths
2,181 SqFt
SOLD DATE : 08/08/2024
Key Details
Sold Price $647,900
Property Type Single Family Home
Sub Type Single Family Residence
Listing Status Sold
Purchase Type For Sale
Square Footage 2,181 sqft
Price per Sqft $297
Subdivision Stony Creek
MLS Listing ID 3540506
Sold Date 08/08/24
Style Contemporary
Bedrooms 4
Full Baths 1
Half Baths 2
Three Quarter Bath 1
Condo Fees $214
HOA Fees $214/mo
HOA Y/N Yes
Abv Grd Liv Area 1,704
Originating Board recolorado
Year Built 1998
Annual Tax Amount $3,248
Tax Year 2024
Lot Size 2,613 Sqft
Acres 0.06
Property Description
Welcome Home to 9281 W. Indore Drive! Stunning is the only way to describe this gorgeous, meticulously maintained home!Totally remodeled & updated! Newer kitchen! Slab granite countertops! Newer baths! Newer flooring! Newer interior and exterior paint! Brand new furnace November 2023. Four bedrooms on the upper level + four bathrooms! Finished Basement with wet bar! Your own private sanctuary of a backyard includes a pond with a waterfall as well as backing to a greenbelt! Front yard maintenance to include mowing and watering is paid for through the HOA dues, in addition to snow removal! Check out the garage....it's a "car-guy's dream!" Bring your pickiest buyers!
Location
State CO
County Jefferson
Zoning P-D
Rooms
Basement Finished, Partial
Interior
Interior Features Ceiling Fan(s), Eat-in Kitchen, Granite Counters, High Ceilings, Open Floorplan, Primary Suite, Smoke Free, Solid Surface Counters
Heating Forced Air
Cooling Central Air
Flooring Carpet, Tile, Wood
Fireplaces Number 1
Fireplaces Type Family Room
Fireplace Y
Appliance Dishwasher, Disposal, Gas Water Heater, Microwave, Oven, Refrigerator, Self Cleaning Oven
Laundry In Unit
Exterior
Exterior Feature Private Yard, Water Feature
Garage Spaces 2.0
Fence Full
Utilities Available Electricity Connected, Natural Gas Connected
Roof Type Composition
Total Parking Spaces 2
Garage Yes
Building
Lot Description Landscaped, Near Public Transit, Sprinklers In Front, Sprinklers In Rear
Sewer Public Sewer
Water Public
Level or Stories Two
Structure Type Brick,Frame
Schools
Elementary Schools Stony Creek
Middle Schools Deer Creek
High Schools Chatfield
School District Jefferson County R-1
Others
Senior Community No
Ownership Individual
Acceptable Financing Cash, Conventional, FHA, VA Loan
Listing Terms Cash, Conventional, FHA, VA Loan
Special Listing Condition None
Read Less Info
Want to know what your home might be worth? Contact us for a FREE valuation!

Our team is ready to help you sell your home for the highest possible price ASAP

© 2024 METROLIST, INC., DBA RECOLORADO® – All Rights Reserved
6455 S. Yosemite St., Suite 500 Greenwood Village, CO 80111 USA
Bought with Colorado Home Realty
GET MORE INFORMATION

Broker-Owner | Lic# ER.040014737






