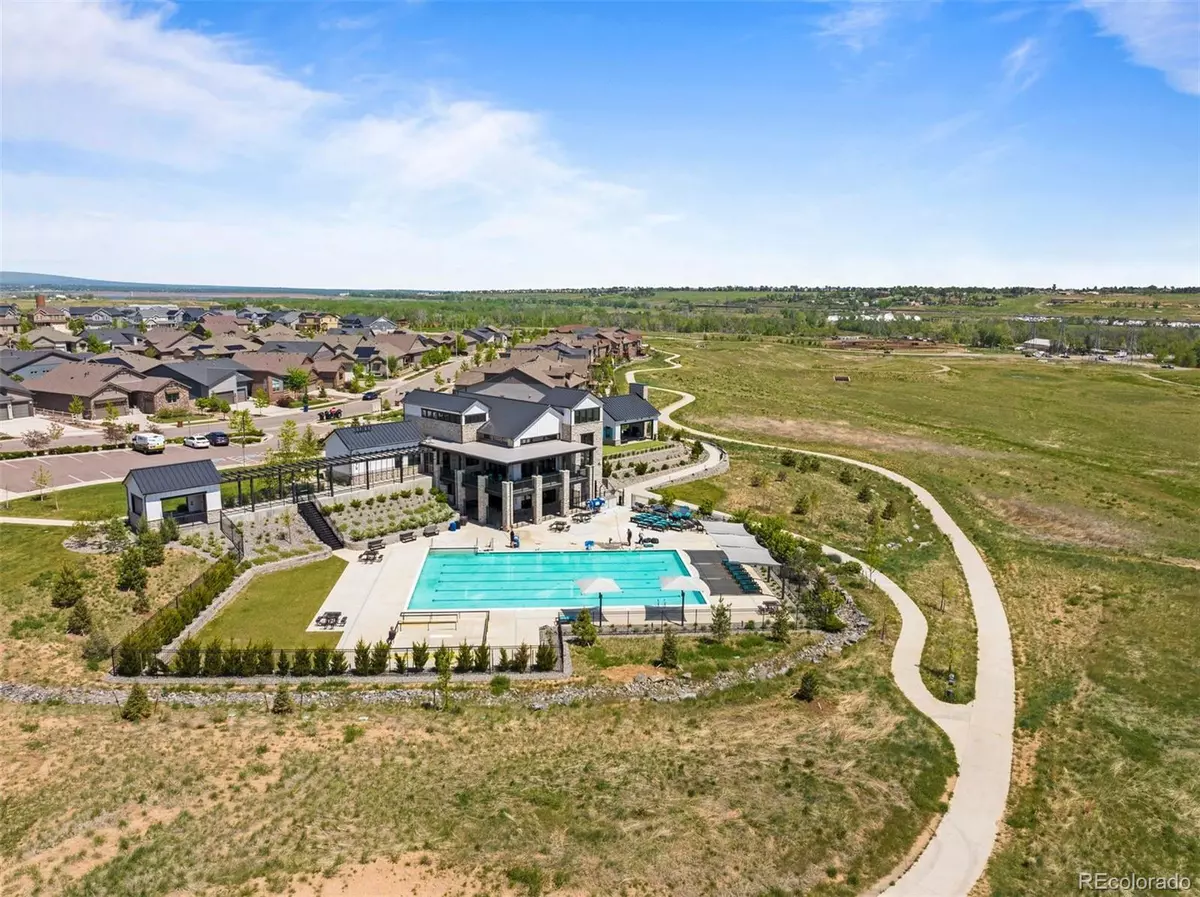$455,000
$470,000
3.2%For more information regarding the value of a property, please contact us for a free consultation.
3 Beds
3 Baths
1,450 SqFt
SOLD DATE : 08/08/2024
Key Details
Sold Price $455,000
Property Type Townhouse
Sub Type Townhouse
Listing Status Sold
Purchase Type For Sale
Square Footage 1,450 sqft
Price per Sqft $313
Subdivision Sterling Ranch
MLS Listing ID 9826446
Sold Date 08/08/24
Style Urban Contemporary
Bedrooms 3
Full Baths 1
Half Baths 1
Three Quarter Bath 1
Condo Fees $230
HOA Fees $230/mo
HOA Y/N Yes
Abv Grd Liv Area 1,450
Originating Board recolorado
Year Built 2021
Annual Tax Amount $5,648
Tax Year 2023
Property Description
BETTER THAN NEW! Solar panels included and paid for (they pay for electricity most of the year - big savings)! Come enjoy the Sterling Ranch amenities pool, gym, trails, mountains, with Chatfield Reservoir, Roxborough Park, and so much more within minutes of this great home. Easy move-in home in Sterling Ranch has it all. Better than new, saving on already installed appliances and window treatments, quartz counters, large kitchen island with seating, and the open plan you want! Enjoy 3 bedrooms, 3 bathrooms, large walk in closet in primary bedroom and 4 piece primary bath with large walk-in shower. Upstairs laundry room makes it an easy chore! Within 20 minutes of major business and shopping centers. The beauty of Sterling Ranch is right outside the door with pool, cycling, hiking, paths, parks and much more. Easy access to an outdoor lifestyle plus the shops and new restaurants and westside businesses. Come see today!
Location
State CO
County Douglas
Interior
Interior Features Eat-in Kitchen, Kitchen Island, Open Floorplan, Primary Suite, Quartz Counters, Smoke Free, Walk-In Closet(s)
Heating Active Solar, Forced Air
Cooling Central Air
Flooring Carpet, Tile, Vinyl
Fireplace N
Appliance Dishwasher, Disposal, Dryer, Freezer, Microwave, Oven, Range, Range Hood, Refrigerator, Self Cleaning Oven, Washer
Exterior
Garage Spaces 2.0
Pool Outdoor Pool
Roof Type Composition
Total Parking Spaces 2
Garage Yes
Building
Lot Description Landscaped
Sewer Public Sewer
Water Public
Level or Stories Two
Structure Type Wood Siding
Schools
Elementary Schools Coyote Creek
Middle Schools Ranch View
High Schools Thunderridge
School District Douglas Re-1
Others
Senior Community No
Ownership Individual
Acceptable Financing 1031 Exchange, Cash, Conventional, VA Loan
Listing Terms 1031 Exchange, Cash, Conventional, VA Loan
Special Listing Condition None
Read Less Info
Want to know what your home might be worth? Contact us for a FREE valuation!

Our team is ready to help you sell your home for the highest possible price ASAP

© 2024 METROLIST, INC., DBA RECOLORADO® – All Rights Reserved
6455 S. Yosemite St., Suite 500 Greenwood Village, CO 80111 USA
Bought with Coldwell Banker South Metro
GET MORE INFORMATION

Broker-Owner | Lic# ER.040014737






