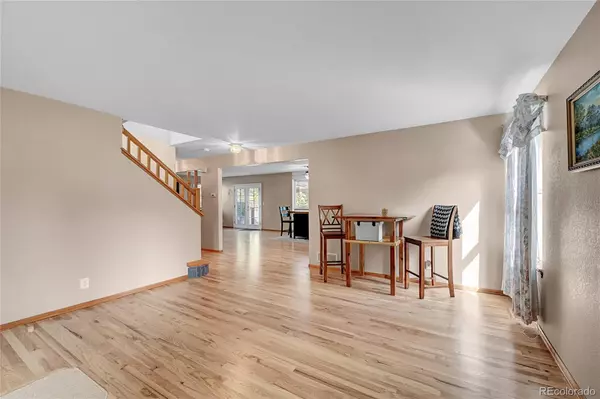$587,000
$574,900
2.1%For more information regarding the value of a property, please contact us for a free consultation.
4 Beds
3 Baths
2,553 SqFt
SOLD DATE : 09/20/2024
Key Details
Sold Price $587,000
Property Type Single Family Home
Sub Type Single Family Residence
Listing Status Sold
Purchase Type For Sale
Square Footage 2,553 sqft
Price per Sqft $229
Subdivision Willow Run
MLS Listing ID 6245148
Sold Date 09/20/24
Style Traditional
Bedrooms 4
Full Baths 2
Half Baths 1
HOA Y/N No
Abv Grd Liv Area 1,812
Originating Board recolorado
Year Built 1997
Annual Tax Amount $3,915
Tax Year 2023
Lot Size 5,662 Sqft
Acres 0.13
Property Description
Welcome to your new home. This stunning 4-bedroom, 3-bathroom residence boasts an array of impressive features and is nestled on a quiet street, backing to a tranquil greenbelt.
Step inside to discover gorgeous hardwood floors throughout the main level, which complement the open and airy feel of the high ceilings. The spacious great room is perfect for entertaining, complete with surround sound wiring in the finished basement for a true home theater experience. Cozy up to the gas fireplace in the open family room.
The large master suite is a retreat in itself, featuring a luxurious 4-piece bath and a walk-in closet outfitted with elegant oak shelving. The kitchen is a chef’s dream, equipped with stainless steel appliances, including a new stove and microwave.
Enjoy the outdoors in your park-like yard, shaded by mature trees, and unwind on the expansive Trex deck or relax in the hot tub, which is less than 4 years old. Additional features include newer energy-efficient Fibrex windows, a newer driveway, and a drywalled and insulated garage.
For added convenience, the utility shed on a concrete pad comes with power, and the home offers central air and a whole-house fan. With no HOA, this home provides both comfort and freedom.
Located just a short drive from Denver and Boulder, this property combines peaceful living with close proximity to city amenities.
Don’t miss this opportunity to own a beautiful home in a prime location. Schedule your tour today!
Location
State CO
County Broomfield
Zoning PUD
Rooms
Basement Finished
Interior
Interior Features Ceiling Fan(s), Eat-in Kitchen, High Ceilings, Open Floorplan, Radon Mitigation System, Smoke Free, Vaulted Ceiling(s), Walk-In Closet(s)
Heating Forced Air
Cooling Central Air
Flooring Carpet, Wood
Fireplaces Number 1
Fireplaces Type Family Room, Gas
Fireplace Y
Appliance Dishwasher, Disposal, Dryer, Microwave, Oven, Range, Refrigerator, Washer
Exterior
Exterior Feature Garden, Private Yard, Spa/Hot Tub
Garage Spaces 2.0
Utilities Available Cable Available, Electricity Connected, Natural Gas Connected, Phone Available
Roof Type Composition
Total Parking Spaces 2
Garage Yes
Building
Lot Description Greenbelt, Landscaped, Many Trees, Sprinklers In Front, Sprinklers In Rear
Sewer Public Sewer
Water Public
Level or Stories Two
Structure Type Brick,Wood Siding
Schools
Elementary Schools Mountain View
Middle Schools Westlake
High Schools Legacy
School District Adams 12 5 Star Schl
Others
Senior Community No
Ownership Individual
Acceptable Financing Cash, Conventional, FHA, VA Loan
Listing Terms Cash, Conventional, FHA, VA Loan
Special Listing Condition None
Read Less Info
Want to know what your home might be worth? Contact us for a FREE valuation!

Our team is ready to help you sell your home for the highest possible price ASAP

© 2024 METROLIST, INC., DBA RECOLORADO® – All Rights Reserved
6455 S. Yosemite St., Suite 500 Greenwood Village, CO 80111 USA
Bought with Keller Williams Realty Urban Elite
GET MORE INFORMATION

Broker-Owner | Lic# ER.040014737






