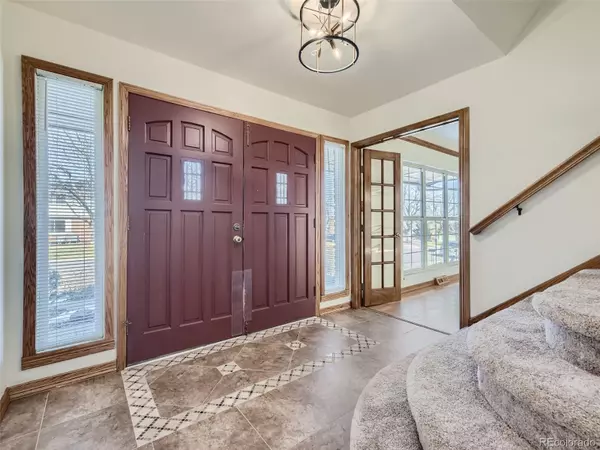$775,000
$775,000
For more information regarding the value of a property, please contact us for a free consultation.
4 Beds
3 Baths
2,647 SqFt
SOLD DATE : 10/01/2024
Key Details
Sold Price $775,000
Property Type Single Family Home
Sub Type Single Family Residence
Listing Status Sold
Purchase Type For Sale
Square Footage 2,647 sqft
Price per Sqft $292
Subdivision Columbine Knolls
MLS Listing ID 9211364
Sold Date 10/01/24
Style Contemporary,Cottage,Traditional
Bedrooms 4
Full Baths 2
Half Baths 1
Condo Fees $50
HOA Fees $4/ann
HOA Y/N Yes
Abv Grd Liv Area 2,647
Originating Board recolorado
Year Built 1974
Annual Tax Amount $3,910
Tax Year 2023
Lot Size 0.270 Acres
Acres 0.27
Property Description
Located in the highly sought-after Columbine Knolls community, this spectacular 2-story home is available for the first time in 35 years. Come see this beauty on a 1/4 acre lot with a covered deck and multiple flagstone patios to enjoy the Colorado outdoors. As you approach, Pine and Apple blossom trees greet you. Upon entering, you’ll find a custom-tiled foyer and main floor study with double French doors for a private home office. Continue into the bright kitchen with granite countertops, stainless steel appliances, and a large southern exposure window above the kitchen sink, facing into the generous backyard complete with mature landscaping. Enjoy abundant natural light and modern lighting accents throughout the main level. Choose to dine in the breakfast nook off the patio or in the formal living room. Great home for entertaining, gather around the cozy wood-burning fireplace in the family room or the formal dining room and living room. Upstairs, primary en suite with a five-piece master bath. Three large bedrooms with a dual granite vanity bathroom. Solid oak doors throughout the house. Descend to the basement to find an extra bedroom which can be a nonconforming bedroom or storage space. Use the basement as an entertainment area, playroom, or whatever you can dream up! Newer sewer and roof with warranty. Laundry/mud room off the deep garage on the main floor. 3-car driveway. Service door with small pet door off the garage. Walking distance to neighborhood open spaces, two parks with playgrounds, schools, soccer field, baseball diamond, basketball courts, picnic pavilion, and lots of walking trails. Further amenities include a fantastic community pool and tennis courts. Nearby shopping and restaurants. 10 minutes to I70 to head up into the mountains for the weekend. 20 minutes to downtown Denver. The seller is offering a rate buydown. Buyers can maximize purchasing power up to 2%.
Location
State CO
County Jefferson
Zoning R-1A
Rooms
Basement Full, Unfinished
Interior
Interior Features Breakfast Nook, Built-in Features, Eat-in Kitchen, Five Piece Bath, Granite Counters, Jack & Jill Bathroom, Open Floorplan, Pantry, Primary Suite, Smoke Free, Walk-In Closet(s)
Heating Forced Air
Cooling Central Air
Flooring Carpet, Tile, Wood
Fireplaces Number 1
Fireplaces Type Family Room
Fireplace Y
Appliance Dishwasher, Disposal, Dryer, Freezer, Gas Water Heater, Microwave, Oven, Refrigerator, Self Cleaning Oven, Smart Appliances, Washer, Water Purifier
Laundry In Unit
Exterior
Exterior Feature Garden, Lighting, Private Yard, Rain Gutters
Parking Features Concrete, Dry Walled, Guest
Garage Spaces 2.0
Fence Partial
Utilities Available Cable Available, Electricity Connected, Internet Access (Wired), Natural Gas Connected, Phone Available
View Mountain(s)
Roof Type Composition
Total Parking Spaces 3
Garage Yes
Building
Lot Description Landscaped, Level, Many Trees, Master Planned
Foundation Concrete Perimeter
Sewer Public Sewer
Water Public
Level or Stories Two
Structure Type Brick,Frame
Schools
Elementary Schools Normandy
Middle Schools Ken Caryl
High Schools Columbine
School District Jefferson County R-1
Others
Senior Community No
Ownership Individual
Acceptable Financing 1031 Exchange, Cash, Conventional, FHA, Jumbo, VA Loan
Listing Terms 1031 Exchange, Cash, Conventional, FHA, Jumbo, VA Loan
Special Listing Condition None
Read Less Info
Want to know what your home might be worth? Contact us for a FREE valuation!

Our team is ready to help you sell your home for the highest possible price ASAP

© 2024 METROLIST, INC., DBA RECOLORADO® – All Rights Reserved
6455 S. Yosemite St., Suite 500 Greenwood Village, CO 80111 USA
Bought with Madison & Company Properties
GET MORE INFORMATION

Broker-Owner | Lic# ER.040014737






