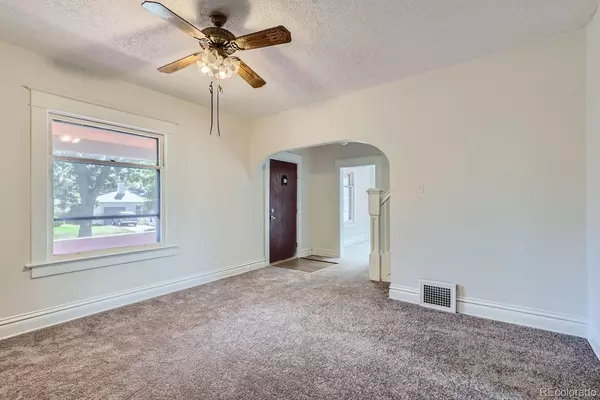$513,500
$760,000
32.4%For more information regarding the value of a property, please contact us for a free consultation.
4 Beds
1 Bath
2,375 SqFt
SOLD DATE : 10/21/2024
Key Details
Sold Price $513,500
Property Type Single Family Home
Sub Type Single Family Residence
Listing Status Sold
Purchase Type For Sale
Square Footage 2,375 sqft
Price per Sqft $216
Subdivision Park Hill Heights
MLS Listing ID 9299694
Sold Date 10/21/24
Style Denver Square
Bedrooms 4
Full Baths 1
HOA Y/N No
Abv Grd Liv Area 1,549
Originating Board recolorado
Year Built 1911
Annual Tax Amount $3,110
Tax Year 2023
Lot Size 6,098 Sqft
Acres 0.14
Property Description
BACK ON THE MARKET! NEW PRICE! Seller has added new carpet and painted all interior walls! Come see this gem of a property today! Location, location, location! This is a jewel of a property located in the heart of the desirable Park Heights neighborhood. The main features of this property includes a large brick bay window, original wood floors, upgraded cabinets in the kitchen, walk in tub in the bathroom, added pantry and staircase off the kitchen, new driveway, new exterior paint, newer roof and gutters, original stained glass windows above the fireplace in living room, built in book shelves, new six foot fence around the enclosed large backyard for your family gatherings, artificial turf and landscaping installed in front yard, and many other unique features of this home that are ready for your final touches and designs. Located close to Denver's City Park, Golf Course, Zoo, Museum of Nature and Science, Planetarium, shopping, RTD bus line, restaurants and schools makes this an ideal location. Please set your showing today!
Location
State CO
County Denver
Zoning U-SU-C
Rooms
Basement Partial, Unfinished
Main Level Bedrooms 1
Interior
Interior Features Built-in Features, Eat-in Kitchen, Open Floorplan, Pantry, Smoke Free
Heating Forced Air
Cooling None
Flooring Carpet, Laminate, Tile, Wood
Fireplaces Number 1
Fireplaces Type Living Room
Fireplace Y
Appliance Gas Water Heater, Oven, Refrigerator
Exterior
Exterior Feature Private Yard
Fence Partial
Roof Type Composition
Total Parking Spaces 6
Garage No
Building
Lot Description Level, Near Public Transit
Sewer Public Sewer
Water Public
Level or Stories Two
Structure Type Brick
Schools
Elementary Schools Stedman
Middle Schools Mcauliffe International
High Schools East
School District Denver 1
Others
Senior Community No
Ownership Corporation/Trust
Acceptable Financing Cash, Conventional, FHA, VA Loan
Listing Terms Cash, Conventional, FHA, VA Loan
Special Listing Condition None
Read Less Info
Want to know what your home might be worth? Contact us for a FREE valuation!

Our team is ready to help you sell your home for the highest possible price ASAP

© 2024 METROLIST, INC., DBA RECOLORADO® – All Rights Reserved
6455 S. Yosemite St., Suite 500 Greenwood Village, CO 80111 USA
Bought with The Diamond Group
GET MORE INFORMATION

Broker-Owner | Lic# ER.040014737






