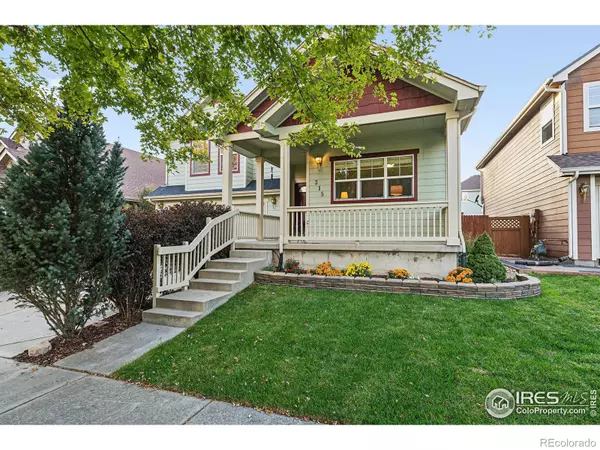$585,000
$585,000
For more information regarding the value of a property, please contact us for a free consultation.
4 Beds
4 Baths
2,249 SqFt
SOLD DATE : 10/30/2024
Key Details
Sold Price $585,000
Property Type Single Family Home
Sub Type Single Family Residence
Listing Status Sold
Purchase Type For Sale
Square Footage 2,249 sqft
Price per Sqft $260
Subdivision Mill Village Flg 4
MLS Listing ID IR1019814
Sold Date 10/30/24
Style Contemporary
Bedrooms 4
Full Baths 2
Half Baths 1
Three Quarter Bath 1
Condo Fees $55
HOA Fees $55/mo
HOA Y/N Yes
Abv Grd Liv Area 1,748
Originating Board recolorado
Year Built 2002
Annual Tax Amount $2,771
Tax Year 2023
Lot Size 3,920 Sqft
Acres 0.09
Property Description
Welcome to your charming Mill Village home featuring an inviting front porch where you can enjoy your morning coffee. Inside, this sunny residence boasts an open floor plan and dramatic vaulted ceilings that enhance an already spacious setting. You're sure to love cooking in the large kitchen, complete with a pantry and casual, eat-in nook. For dinner parties and holidays, you can gather in the separate dining room or relax by the fireplace in the family room. For respite, your generous primary bedroom includes a must-have ensuite bath with a soaking tub where you can unwind after a long day. Even more square footage can be found in the finished basement featuring an additional bedroom and three-quarter bath, perfect for your overnight guests or multi-gen living. Outside, there's a fenced backyard and a large Trex deck for warm-weather entertaining. Beyond home, great shopping, vibrant downtown Longmont, and key commuting routes are all within easy reach. Come take a look before it's gone!
Location
State CO
County Boulder
Zoning RES
Rooms
Basement Partial
Interior
Interior Features Eat-in Kitchen, Five Piece Bath, Open Floorplan, Pantry, Vaulted Ceiling(s), Walk-In Closet(s)
Heating Forced Air
Cooling Central Air
Flooring Wood
Fireplaces Type Gas
Fireplace N
Appliance Dishwasher, Disposal, Microwave, Oven
Laundry In Unit
Exterior
Garage Spaces 2.0
Roof Type Other
Total Parking Spaces 2
Garage Yes
Building
Lot Description Sprinklers In Front
Level or Stories Two
Structure Type Wood Frame
Schools
Elementary Schools Rocky Mountain
Middle Schools Trail Ridge
High Schools Skyline
School District St. Vrain Valley Re-1J
Others
Ownership Individual
Acceptable Financing Cash, Conventional, FHA, VA Loan
Listing Terms Cash, Conventional, FHA, VA Loan
Read Less Info
Want to know what your home might be worth? Contact us for a FREE valuation!

Our team is ready to help you sell your home for the highest possible price ASAP

© 2024 METROLIST, INC., DBA RECOLORADO® – All Rights Reserved
6455 S. Yosemite St., Suite 500 Greenwood Village, CO 80111 USA
Bought with RE/MAX Alliance-Longmont
GET MORE INFORMATION

Broker-Owner | Lic# ER.040014737






