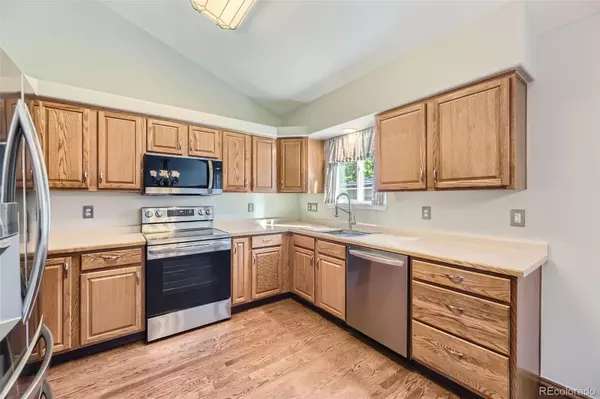$689,000
$689,000
For more information regarding the value of a property, please contact us for a free consultation.
4 Beds
4 Baths
2,197 SqFt
SOLD DATE : 10/29/2024
Key Details
Sold Price $689,000
Property Type Single Family Home
Sub Type Single Family Residence
Listing Status Sold
Purchase Type For Sale
Square Footage 2,197 sqft
Price per Sqft $313
Subdivision Sunset West
MLS Listing ID 6452474
Sold Date 10/29/24
Style Traditional
Bedrooms 4
Full Baths 2
Half Baths 1
Three Quarter Bath 1
Condo Fees $270
HOA Fees $22/ann
HOA Y/N Yes
Abv Grd Liv Area 1,772
Originating Board recolorado
Year Built 1998
Annual Tax Amount $4,014
Tax Year 2023
Lot Size 9,147 Sqft
Acres 0.21
Property Description
Pride of ownership shines through the attention to detail inside and out of this newly remodeled Sunset West residence. Arrive to a verdant lawn and border landscaping with mature trees on one of the largest lots within miles, fully fenced... welcoming you to relax on either of two patios or newly roofed lanai. Recent roof, all new windows and garage doors, new LG appliances and stainless sink, freshly painted interior and carpet, and modern fixtures enhance the value and functionality of this home for years to come. Inside, you will discover two ample sitting areas and vaulted ceilings with skylights flooding spaces with natural light. Find comfort and convenience in a well-designed floor plan. Featuring 3 bedrooms and two baths upstairs, half bath on the main level, full bath and spacious flex room in the basement. Imagine the possibilities of a 3-car garage and large shed for storage and a nice side-yard that could be a dog run or garden, spa or play area! Location, Location! is central and appealing. Enjoy mountain views, proximity to shopping, movie theatres, Southwest Plaza, Clement Park, Raccoon Creek Golf, C-470 Hwy 285, plus more great schools and parks. Come see today before it's too late.
Location
State CO
County Jefferson
Zoning P-D
Rooms
Basement Bath/Stubbed, Partial
Interior
Interior Features Built-in Features, Ceiling Fan(s), Five Piece Bath, High Ceilings, Laminate Counters, Open Floorplan, Primary Suite, Smoke Free, Utility Sink, Vaulted Ceiling(s), Walk-In Closet(s)
Heating Forced Air
Cooling Central Air
Flooring Carpet, Tile, Vinyl, Wood
Fireplaces Number 1
Fireplaces Type Gas Log, Living Room
Fireplace Y
Appliance Cooktop, Dishwasher, Disposal, Dryer, Gas Water Heater, Microwave, Oven, Refrigerator, Self Cleaning Oven, Sump Pump, Washer
Laundry In Unit
Exterior
Exterior Feature Lighting, Private Yard, Rain Gutters
Parking Features Concrete, Dry Walled, Exterior Access Door, Lighted, Oversized
Garage Spaces 3.0
Fence Full
Utilities Available Cable Available, Electricity Connected, Internet Access (Wired), Natural Gas Connected
View Mountain(s)
Roof Type Composition
Total Parking Spaces 3
Garage Yes
Building
Lot Description Corner Lot, Landscaped, Level
Foundation Slab
Sewer Public Sewer
Water Public
Level or Stories Two
Structure Type Brick,Frame,Other
Schools
Elementary Schools Colorow
Middle Schools Summit Ridge
High Schools Dakota Ridge
School District Jefferson County R-1
Others
Senior Community No
Ownership Individual
Acceptable Financing Cash, Conventional, FHA, VA Loan
Listing Terms Cash, Conventional, FHA, VA Loan
Special Listing Condition None
Pets Description Cats OK, Dogs OK, Yes
Read Less Info
Want to know what your home might be worth? Contact us for a FREE valuation!

Our team is ready to help you sell your home for the highest possible price ASAP

© 2024 METROLIST, INC., DBA RECOLORADO® – All Rights Reserved
6455 S. Yosemite St., Suite 500 Greenwood Village, CO 80111 USA
Bought with HomeSmart
GET MORE INFORMATION

Broker-Owner | Lic# ER.040014737






